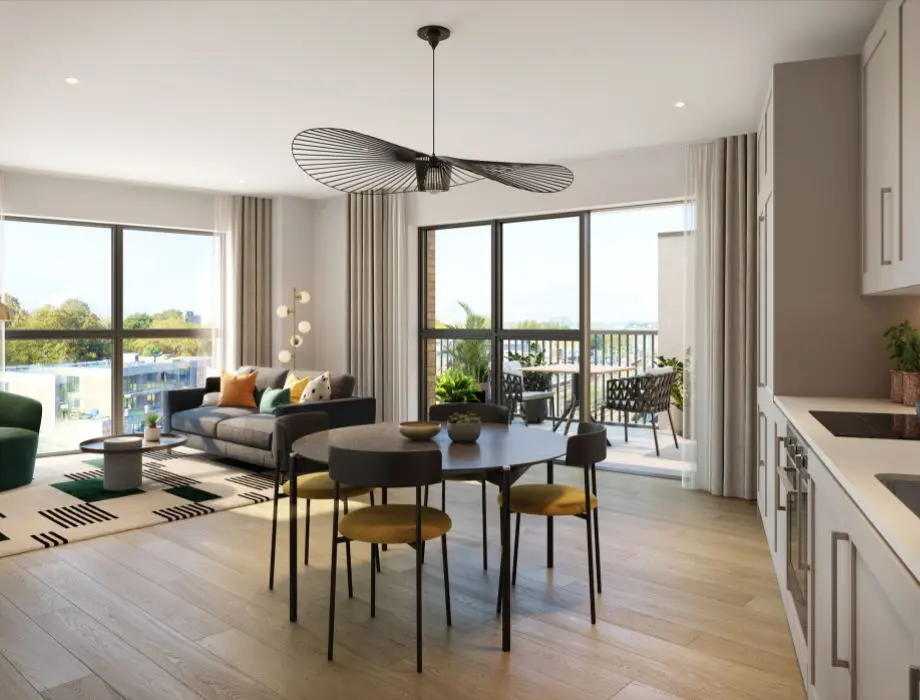
Regal JP North Finchley Ltd (Regal JP) has submitted an outline planning application to the London Borough of Barnet for the first phase of the North Finchley Town Centre regeneration project. This milestone marks a significant step toward transforming North Finchley into a dynamic, sustainable, and well-connected urban hub.
The regeneration project aligns with Barnet Council’s strategic vision to enhance the borough’s town centres, reinforcing their roles as economic, civic, retail, leisure, and transport focal points. Through thoughtful urban planning, the proposal seeks to deliver a thriving town centre with an improved public realm, increased housing, and vibrant commercial spaces.
The proposal includes a new civic square that will serve as a vibrant public space at the heart of North Finchley, creating a focal point for cultural and community activities. The public realm will be enhanced with an improved pedestrian experience, widened footpaths, greener spaces, and better connectivity throughout the town centre. Ballards Lane will be reimagined to prioritise pedestrians and cyclists while maintaining essential transport access, fostering a welcoming, people-centric environment. A clearly defined network of pedestrian routes will strengthen urban connections by linking key public spaces and active ground-level uses such as retail, leisure, and cultural spaces will enhance safety and vibrancy.
The masterplan also focuses on the benefits of town centre living, with the introduction of approximately 855 new homes, ensuring better access to local services, amenities, and employment opportunities. By increasing footfall and promoting active travel, the development will help boost the local economy and create a lively, sustainable neighbourhood.
Regal JP, in partnership with the London Borough of Barnet, has engaged extensively with local stakeholders, including the North Finchley Partnership Board, businesses, and residents. Feedback from workshops, exhibitions, and consultations has directly influenced the design and scope of the project. The regeneration will introduce a new public square, library, and cultural hub, reinforcing North Finchley’s identity as a centre for arts, learning, and social interaction. The plans also include over 275 new trees and 2,500 sqm of planted areas, supporting a greener, healthier urban environment.
Sustainability is at the heart of the masterplan, with a focus on improving air quality, promoting cycling and walking, and integrating green infrastructure throughout the development. Public realm enhancements along High Road, Nether Street, and Kingsway will further enhance the town’s accessibility and attractiveness for residents, businesses, and visitors alike.
While specific details of building design and layout will be determined in subsequent planning stages, the submission of this masterplan application sets the foundation for North Finchley’s transformation. Regal JP remains committed to working closely with the local community and stakeholders to bring this vision to life.
Paul Eden, Co-Founder, Regal commented:
“With too many empty shops and limited footfall, a traffic-heavy environment and tired public realm, North Finchley needs a fresh approach to draw people in and rejuvenate the high street. Not only can town centres no longer rely solely on retail, but they also need a balanced mix of homes, workplaces, and spaces for people to come together.
Over the last four years we have worked hard with the team at Joseph Partners to bring Jonathan Joseph’s incredible vision to life. This masterplan makes the corner of Barnet a place where independent businesses can thrive and succeed and where the high street once again becomes a destination to draw people in and keep them coming back – we’re putting North Finchley on the map.”
Available properties
Related Articles
Regal Launches In-House Asset Management Function at Fulton & Fifth
Regal is expanding its fully integrated business model with the launch of Regal Management.
Regal Submits Proposal for 100 Avenue Road
Regal has submitted a Section 73 Amendment Application for 100 Avenue Road, enhancing the approved scheme with 237 homes (35% affordable), improved community spaces, and a sustainable, net-zero carbon design.
Fulton & Fifth Achieves Perfect Score in Considerate Constructors Scheme Assessment
At Fulton & Fifth, the Regal Construction team has achieved a perfect score of 45 out of 45 in its recent Considerate Constructors Scheme (CCS) assessment.
Through
Our Lens
Follow on @regal_london

















